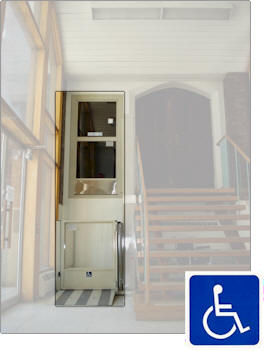First
Presbyterian Church’s building was constructed in 1926-
1927. Based on the designs of local Regina architect
W.H. Portnall. This building was erected by a congregation
founded in January 1926 to continue “Presbyterian
witness in Regina at the time of Church Union.”
Parking is
available on the street (Albert Street, 14th Avenue, Angus
Street) and also in a Parking Lot on the South East corner
of Albert St and 14th Avenue in the "unreserved" spots.
Our
church is Wheelchair accessible on both the Sanctuary
level and the lower gymnasium level.
Nursery
Care is available every Sunday from 10:20 am. Our
nursery is located in the lower hall, just off the gymnasium.
Our nursery is staffed each week with loving caregivers
who are only too happy to assist you in any way. Our
ushers will be happy to direct you to the nursery if
you are unsure of how to find it.
|
|
 |
This
building is a two story structure with a main floor Sanctuary,
raised Choir and organ loft and pulpit, and containing
a balcony at the west end of the Sanctuary. The
Sanctuary is wheelchair accessible via a lift at the Albert
Street entrance. The basement
contains a hall, kitchen, washrooms and several small meeting
and storage rooms. Today most of the basement is
rented out to groups for meetings and the smaller rooms
are used exclusively for storage. The Choir Room
houses all the sheet music, choir robes, practice piano
and facilities.
The
Christian Education Wing, designed by architect,
congregant and long time member William Kelly was completed
in 1959 and boasts the gymnasium with the highest ceiling
in Regina. The CE building is also two storeys
and contains a number of Sunday School rooms, the main
Church office, the Minister’s Study, kitchen, washrooms,
nursery and sports equipment storage facilities. The
Morris Room serves as a meeting facility for the Kirk
Session, the Board of Managers and various other Church
groups. The CE building is wheelchair accessible
on the lower (gymnasium/hall/kitchen/nursery) level.
|